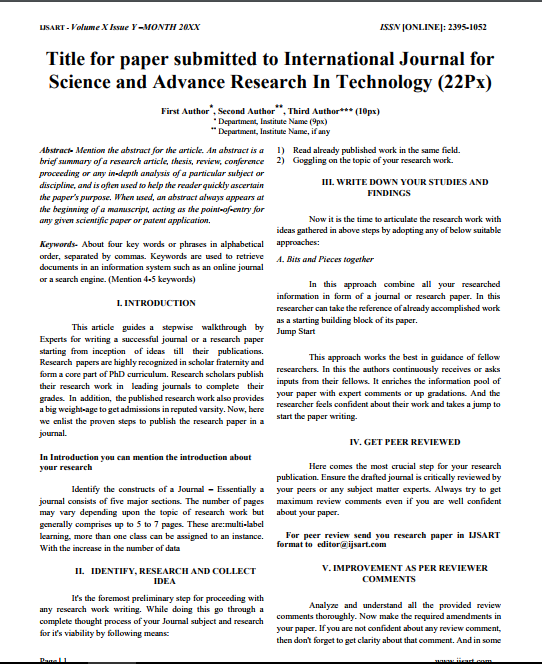Impact Factor
7.883
Call For Paper
Volume: 11 Issue 05 May 2025
LICENSE
Static And Dynamic Ananysis Of Commercial Building Using Staad Pro
-
Author(s):
Riya V. Rajurkar | Prof. Girish Savai
-
Keywords:
RCC Building, Static Analysis, Dynamic Analysis, Is-1893-2016 Part -1, STAAD.Pro.
-
Abstract:
The Rapid Urbanization And Population Growth In Modern Cities Have Led To An Increased Demand For Commercial Buildings That Make Efficient Use Of Limited Urban Space. Traditionally, Such Buildings Have Been Constructed Using Materials Like Reinforced Concrete, Known For Their Proven Performance And Reliability. The Discipline Of Structural Design Is Both An Art And A Science, Focused On Creating Structures That Are Economical, Elegant, Safe, Serviceable, And Durable. Beyond Creativity And Innovation, The Entire Process Of Structural Planning And Design Requires A Strong Foundation In Structural Engineering Principles, As Well As Practical Knowledge Of Relevant Design Codes And Standards. This Project Involves The Design Of A Multi-story Commercial Building.In Civil Engineering, A Building Is Defined As A Structure Composed Of Various Components, Including Foundations, Walls, Columns, Floors, Roofs, Doors, Windows, Ventilators, Staircases, And Different Types Of Surface Finishes. These Components Are Designed Through Structural Analysis To Ensure The Structure Can Safely Withstand All Anticipated Loads Throughout Its Intended Lifespan Without Failure. To Facilitate This Process, Engineers Commonly Use STAAD.Pro, A Widely Utilized Structural Analysis And Design Software Developed By Bentley Systems. It Is Especially Popular Among Civil And Structural Engineers For Designing And Analyzing A Wide Range Of Structural Systems. Additionally, AutoCAD Is A Widely Used Commercial Computer-aided Design (CAD) Software Known For Its Capabilities In Drafting And Creating Detailed Construction Drawings. STAAD.Pro, On The Other Hand, Is Commonly Utilized By Civil And Structural Engineers For The Analysis And Design Of A Wide Range Of Structural Systems. For Drafting And Creating Detailed Construction Drawings, AutoCAD Remains One Of The Leading Commercial Computer-aided Design (CAD) Software Tools. In Construction Projects, Architects Incorporate Structural Design Considerations—such As Safety, Serviceability, Durability, And Cost-effectiveness—while Also Ensuring The Building Meets Functional Needs And Aesthetic Goals.This Project Involves The Comprehensive Planning, Analysis, Design, And Preparation Of Drawings For A Multi-story Building. Specifically, The Focus Of This Project Is The Planning, Analysis, And Structural Design Of A G+5 (Ground Plus Five Floors) Commercial Building. It Encompasses The Development Of Structural Drawings And Considers Multiple Load Cases And Load Combinations During The Analysis Phase. The Building's Structural System Is Composed Of Reinforced Cement Concrete (R.C.C.), And The Design Is Performed Using The Limit State Method To Ensure Compliance With Safety, Durability, And Serviceability Requirements. The Study Integrates Various Software Applications And Engineering Techniques, With AutoCAD Used For Drafting And STAAD.Pro V8i Applied For Structural Analysis And Design.Both Static And Dynamic Analyses Are Conducted Using STAAD.Pro, Following The Design Parameters Outlined In IS 1893:2016 (Part 1) For Seismic Zone III. The Results Obtained From The Post-processing Phase Are Evaluated, Interpreted, And Summarized In This Report.
Other Details
-
Paper id:
IJSARTV11I5103626
-
Published in:
Volume: 11 Issue: 5 May 2025
-
Publication Date:
2025-05-21
Download Article


