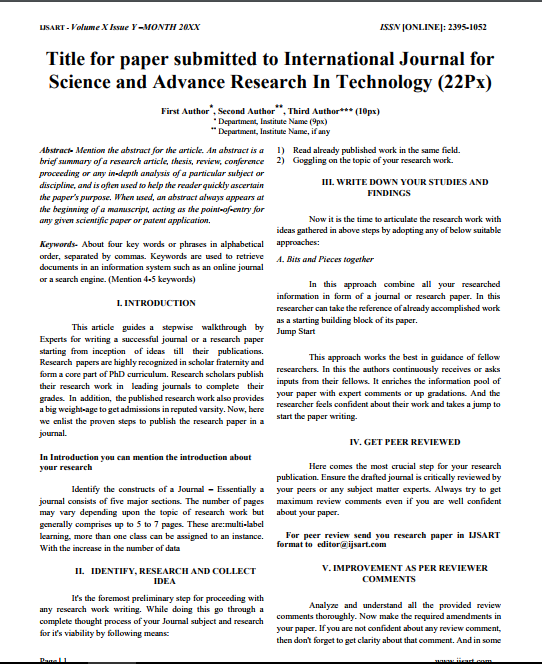Impact Factor
7.883
Call For Paper
Volume: 11 Issue 02 February 2025
LICENSE
Design, Planning And Cost Estimation Of A G+5 Residential Building
-
Author(s):
Mr. Akshay Patil | Mr. Manas Rathore
-
Keywords:
Staad Pro, Cost Estimation, Design, Planning, Autocad.
-
Abstract:
Any Construction Project To Begin With Starts With The Layout Of The Building Or Structure Followed By Design And Analysis Of The Structure Which Is Succeeded By Cost Estimation And Planning For The Said Project. This Project Involves The Layout, Design,
Other Details
-
Paper id:
IJSARTV7I141821
-
Published in:
Volume: 7 Issue: 1 January 2021
-
Publication Date:
2021-01-02
Download Article


